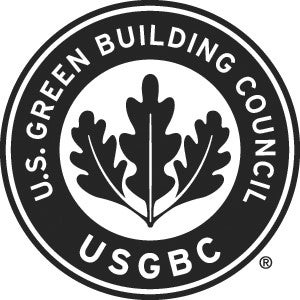The Sustainable Sites (SS) category is about making decisions based on having less impact to the environment.It covers decisions from the time before ground disturbance activities begins and ends with native landscaping and light pollution.
An example of this category is Marshall University capturing the stormwater runoff from the new Arthur Weisberg Family Applied Engineering Complex (AEC) building underground and allowing the first one inch of rain to percolate into the soil and for ground water recharging. A total of 26 points are possible from this category. Marshall University attempted to earn a total of 21 points, with one point being questionable and four points that were not attempted/eligible.
Learn more about USGBC Sustainable Sites (SS)
 Below is a chart of points for Marshall University’s new Arthur Weisberg Family Applied Engineering Complex (AEC), currently awaiting response from the US Green Building Council (USGBC).
Below is a chart of points for Marshall University’s new Arthur Weisberg Family Applied Engineering Complex (AEC), currently awaiting response from the US Green Building Council (USGBC).
| 21 | 1 | 4 | SUSTAINABLE SITES (SS) | Possible Points: 26 | ||||||||
| Y | ? | N | d/C | |||||||||
| Y | C | Prereq 1 | Construction Activity Pollution Prevention | |||||||||
| 1 | d | Credit 1 | Site Selection | |||||||||
| 5 | d | Credit 2 | Development Density and Community Connectivity | |||||||||
| Construct/renovate on previously developed & in a community with a minimum density of 60,000 sqft/acre | ||||||||||||
| EX Points: Avg density w/I an area 2X as large as base credit must be >120,000 sqft/acre (double the avg density for the area) | ||||||||||||
| 1 | d | Credit 3 | Brownfield Redevelopment | |||||||||
| 6 | d | Credit 4.1 | Alternative Transportation—Public Transportation Access | |||||||||
| 1/2 mile walking to rail line or 1/4 mile walk to 2 or more bus lines from the main building entrance | ||||||||||||
| EX Pt: RIDERSHIP Program-demonstrate quantifiable reduction in personal automobile use through any alternative options. | ||||||||||||
| 1 | d | Credit 4.2 | Alternative Transportation—Bicycle Storage and Changing Rooms | |||||||||
| Provide secure BR &/or storage within 200 yds of building entrance for 5% or more of all users. Provide shower and changing facility for 0.5% FTE. | ||||||||||||
| 15% for residential | ||||||||||||
| 3 | d | Credit 4.3 | Alternative Transportation—Low-Emitting and Fuel-Efficient Vehicles | |||||||||
| A 20% discount is required to meet credit requirements | ||||||||||||
| Provide preferred parking for fev for 5% of total vehicle parking. | ||||||||||||
| One low emitting or fev must be provided per 3% of FTE occupant | ||||||||||||
| 2 | d | Credit 4.4 | Alternative Transportation—Parking Capacity | |||||||||
| No new parking | ||||||||||||
| 1 | C | Credit 5.1 | Site Development—Protect or Restore Habitat | |||||||||
| Limit site disturbance to :40′ beyond building perimeter, 10″ beyond walkways and parking, 15′ beyond primary roadway curbs, and 25′ beyond constructed areas | ||||||||||||
| Restore or protect a minimum of 50% of site (excluding building footprint) or 20% of the total site area (including building footprint), whichever is greater with native plants | ||||||||||||
| 1 | C | Credit 5.2 | Site Development — Maximize Open Space | |||||||||
| Local zoning requirements define open space | ||||||||||||
| Site w/ zoning ord. but NO OPEN SPACE reqs require 20% open space | ||||||||||||
| Sites w/ LOCAL ZONING open space requires 25% exceedance of the local zoning requirement | ||||||||||||
| Sites with NO LOCAL ZONING reqs need to provide vegetated open space area adjacent to the building that is equal in area to the building footprint | ||||||||||||
| 1 | d | Credit 6.1 | Stormwater Design — Quantity Control | |||||||||
| Design storm for LEED civil calcs is the 1 and 2-year 24 hour design storm | ||||||||||||
| If existing site has IMPERVIOUSNESS greater than 50% what percent is important? Post development rate and quantity must be at least 25% less than pre values | ||||||||||||
| 1 | d | Credit 6.2 | Stormwater Design — Quantity Control | |||||||||
| 80% TSS reduction | ||||||||||||
| 1 | C | Credit 7.1 | Heat Island Effect — Non-roof | |||||||||
| 100% of non-roof impervious surfaces are high-albedo or open-grid paving, or will be shaded within 5 years; OR 100% of parking is under cover | ||||||||||||
| EX PT: SRI 29 or greater | ||||||||||||
| 1 | d | Credit 7.2 | Heat Island Effect — Roof | |||||||||
| Important Slope: 2:12 >means steeped slope and requires an SRI of 29 or greater <= means low slope and requires an SRI of 78 or greater | ||||||||||||
| Vegetated roof must be 50% or greater to achieve 1pt | ||||||||||||
| What can be excluded from roof area calcs? Mechanical equipment, photovoltaic panels, and skylights | ||||||||||||
| 1 | d | Credit 8 | Light Pollution Reduction | |||||||||
| To REDUCE INPUT POWER on interior lights, with direct line of sight to ext openings to 50% for light pollution reduction it must be done between 11pm-5am | ||||||||||||
| Additional calcs for schools are trespass calcs for the sports fields: one w/ sports lighting off and all other lights on, and then one just for sports lighting on, measuring FC’s | ||||||||||||